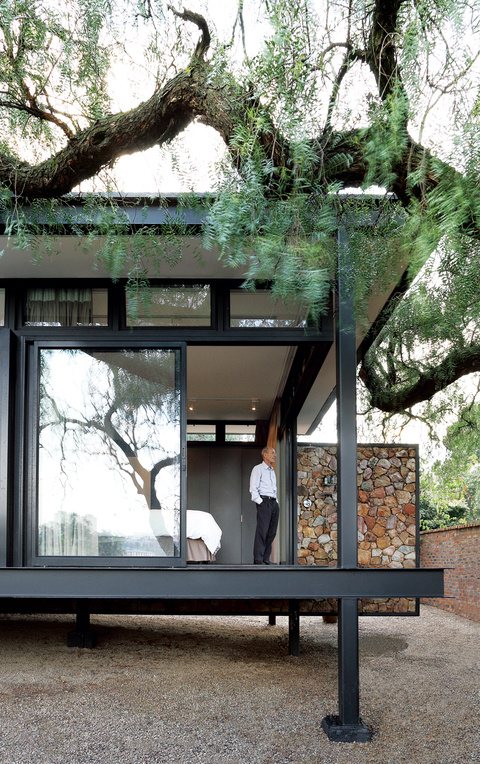Top Koppie
Dwell: Prefab Sourcebook, Summer 2013. Eight-page feature.
A cottage high in the hills overlooking Johannesburg, South Africa, is made from a prefabricated steel frame and koppie stones harvested from the site.
Koos and Elza Koen’s cottage appears not so much as a house of glass, granite, and steel but as one of sky. Pepper and blue gum tree branches cradle its roof, and its open decks and black frame hover over the earth.
A pavilion was the last thing on Koos’s mind when he used to take afternoon strolls around the garden and down the rough steps along its slope to the compost heap where he sometimes stopped to enjoy a whisky. This flat bit of land on the 1.5-acre plot–that also hosts his main residence–was previously used for old leaves and flowers. What Koos discovered is that it couldn’t be seen from the Koens’ house, or from any other for that matter, and, with his back to the koppie (a small stony hill), he could drink in dramatic vistas of the city’s east side.
Unlike the grand, earthbound homes of your on Johannesburg’s Westcliff Ridge–a spot popular with the gold-enriched, turn-of-the-20th-century Randlords–Westcliff Pavilion, by Georg van Gass and Clare J. Eisensten of Gass Architecture Design Studio, positively floats. The prefabricated steel frame and massive stone wall are nearly entirely off the ground. The small house does keep one tradition with its century-old neighbors: It’s built with granite koppie stones culled from the site.
Koos and Elza, a business consultant and a physiotherapist, respectively, had an open-ended brief for van Gass, who is a friend of their son: Give us two bedrooms and baths, use the view, the privacy, the koppie, and the trees–and add in some glass and steel for good measure. “You must feel as if you’re in the forest,” Koos added.
“I don’t like spaces that are too big,” says van Gass, unruffled by zoning requirements that keep new secondary structures to a footprint of 1,184 square feet. The site proved an ideal location for maintaining a sense of seclusion (enough so for an outdoor shower overlooking the city). The main trouble turned out to be the headache of actually building there. Access past the other private homes is limited to a steep driveway. In short, getting a concrete truck to the construction site was not an option. But fabricating much of the house’s steel frame off-site was.
Prefab housing suffers from various misconceptions in South Africa, where it’s associated with generic prototypes and government-subsidized structures. There isn’t a widely held notion that prefab might be high end, well conceived, or a one-off purpose-made structure. “People think of warehouse buildings,” says Eisenstein. “They expect to save money. At this point, if you’re going to do Westcliff Pavilion or something similar, you’re not going to be saving any costs. What you are going to save is time.”
Steel manufacturer Conrad Bezuidenhout essentially made a kit of parts to be brought to the site for assembly. Factory workers cut and measured the I-beams that would wrap the edge of the building horizontally and precut mitered corners before driving the columns and beams to the building site.
Koos popped out of his home office, occasionally, to watch key construction moments, such as blasting some stone to level the site and teams of men carrying some 34,000 pounds of steel after a pickup truck had gone as far as it could down the 650-foot driveway.
The structure itself, touching the ground at only a few point, feels almost like a platform for living. Verandas are common in Johannesburg, as thunderstorms are frequent in summertime, but Koos didn’t want one. “A roof on top of a deck? I said, No, it’s going to spoil the whole koppie and the trees,” he says. With the sliding doors open, the living and dining rooms function as a covered patio;the indoor-outdoor spaces become seamless. Looking out, it’s as if the room extends all the way to the edge of the deck. And in the two bedrooms, windows slide open without any columns in the corners to block the tree canopies below.
Van Gass has long designed custom furniture and built-ins for clients, so it was natural to launch his product range, Goet (Afrikaans slang for “stuff”; it sounds like “good”) with one of his projects. “My house is filled with prototypes,” he says. “It’s a little bit of escapism.” The Goet pieces in the Koens’ house are what van Gass calls his “South African minimalism,” which he explains as a pared-down aesthetic with “more texture, more warmth.”
The aerial map-inspired Jozi Table’s laser-cut steel top is in the shape of an outline of downtown Johannesburg. Its ash legs are available in several of the city’s iconic skyline markers, such as the Hillbrow and Brixton towers.
A love for the city and its changing flora is also evident in van Gass’s choice of materials. When the city built its new bus transit system, it cut down non-native trees, such as Australian eucalyptus and Brazilian jacaranda, and issued an embargo against planting them again. Van Gass salvaged some of the lumber and used it to create his Turned Stools.
Older pieces found by the Koens round out the collection: A giraffe bone from Botswana and a pair of 1950s concrete benches–discovered near an old pool on the estate–lie on the African teak porch. Wending around the entire home, the porch is wide enough in some places to truly stretch out and relax, and narrow enough in others to allow single-file walking only.
In the end, Koos is delighted with his house hewn from the ancient stone that now floats amongst the treetops. “You’re staying in nature and still staying in town,” he says. “Oh, and the birds. Do you hear them? Paradise in the middle of Johannesburg.”
